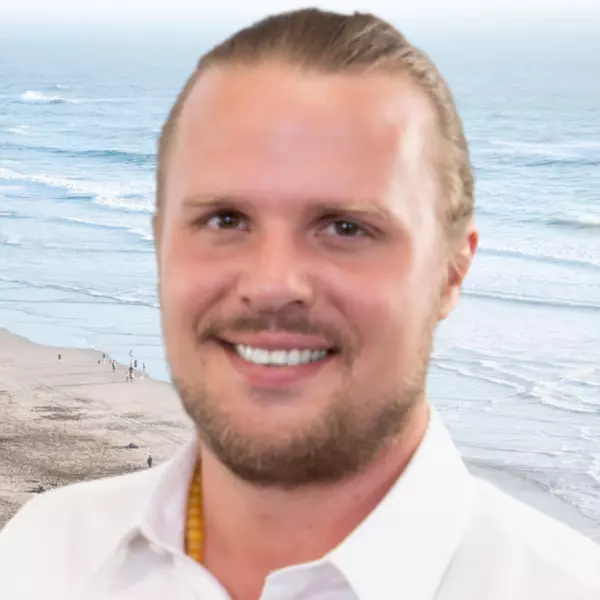13601 Del Monte DR #57A Seal Beach, CA 90740
UPDATED:
11/09/2024 04:59 AM
Key Details
Property Type Condo
Sub Type Condominium
Listing Status Pending
Purchase Type For Sale
Square Footage 1,160 sqft
Price per Sqft $378
Subdivision Leisure World (Lw)
MLS Listing ID PW24111643
Bedrooms 2
Full Baths 2
Condo Fees $541
Construction Status Repairs Cosmetic,Turnkey
HOA Fees $541/mo
HOA Y/N Yes
Year Built 1980
Property Description
Location
State CA
County Orange
Area 1A - Seal Beach
Rooms
Main Level Bedrooms 2
Interior
Interior Features Breakfast Bar, Balcony, Crown Molding, Separate/Formal Dining Room, Elevator, Open Floorplan, Pantry, Recessed Lighting, Tile Counters, Bar, Dressing Area, Primary Suite
Heating Forced Air
Cooling Central Air
Flooring Tile
Fireplaces Type None
Fireplace No
Appliance Double Oven, Dishwasher, Electric Cooktop, Disposal, Ice Maker, Microwave, Refrigerator, Self Cleaning Oven, Vented Exhaust Fan, Water To Refrigerator, Water Heater
Laundry Common Area
Exterior
Garage Direct Access, Underground, Garage
Garage Spaces 1.0
Garage Description 1.0
Pool Community, Association
Community Features Golf, Storm Drain(s), Street Lights, Suburban, Sidewalks, Water Sports, Pool
Utilities Available Electricity Connected, Natural Gas Not Available, Sewer Connected, Water Connected
Amenities Available Bocce Court, Billiard Room, Clubhouse, Golf Course, Maintenance Grounds, Game Room, Hot Water, Meeting Room, Meeting/Banquet/Party Room, Other Courts, Pickleball, Pool, Pet Restrictions, Recreation Room, RV Parking, Spa/Hot Tub, Security, Trash, Water
View Y/N Yes
View Park/Greenbelt
Roof Type Flat
Accessibility Accessible Elevator Installed, Grab Bars, Accessible Approach with Ramp
Porch Terrace
Attached Garage Yes
Total Parking Spaces 1
Private Pool No
Building
Dwelling Type Multi Family
Faces East
Story 3
Entry Level One
Sewer Public Sewer
Water Public
Architectural Style Contemporary
Level or Stories One
New Construction No
Construction Status Repairs Cosmetic,Turnkey
Schools
School District Los Alamitos Unified
Others
HOA Name Mutual 17
Senior Community Yes
Tax ID 93843056
Security Features Fire Sprinkler System,24 Hour Security,Smoke Detector(s)
Acceptable Financing Cash to New Loan
Listing Terms Cash to New Loan
Special Listing Condition Trust

GET MORE INFORMATION




